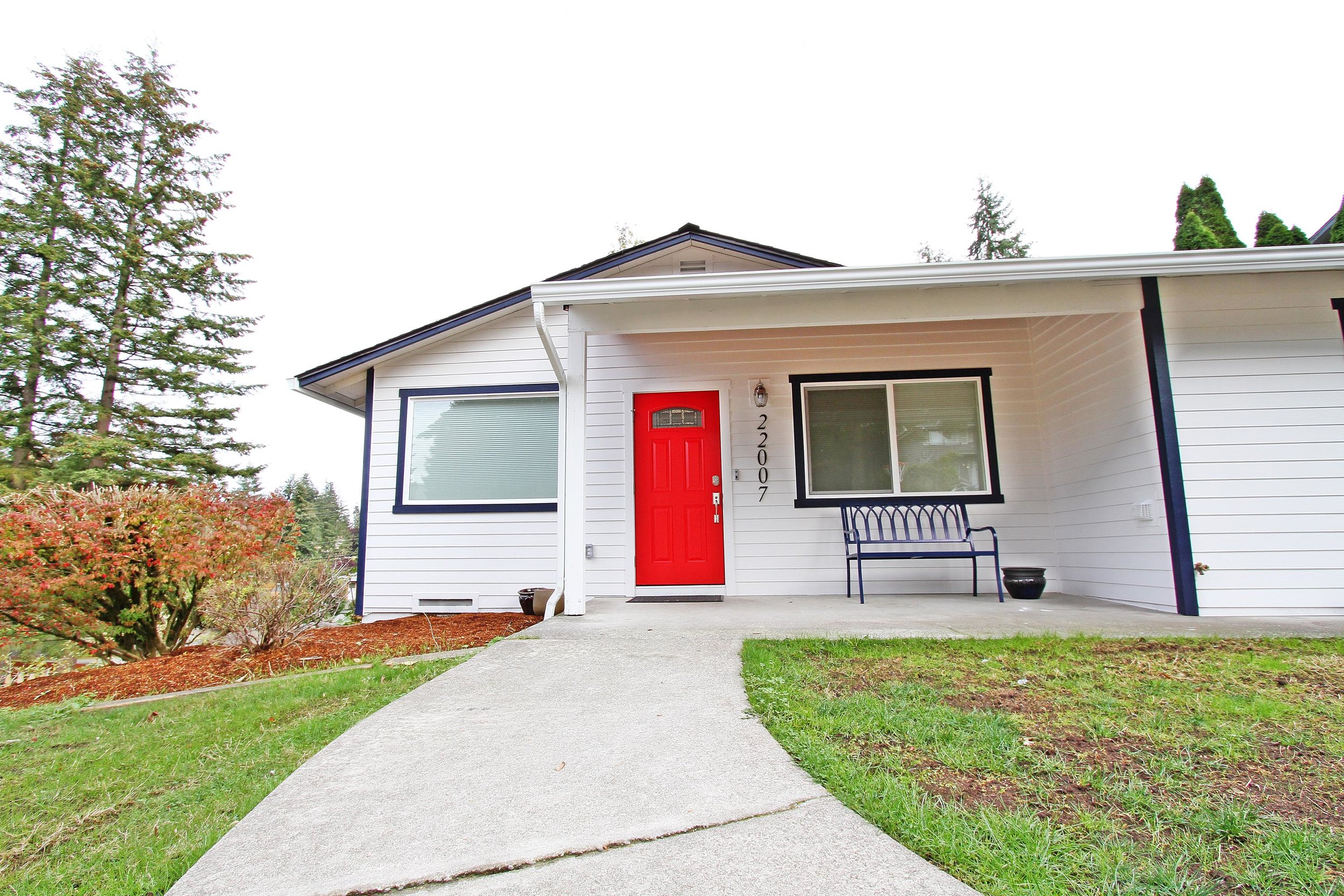BEFORE & AFTER
This project was a new build of a lake-front property. The clients had moved in but had not yet properly furnished the space. I learned early in the project that this client absolutely loves the color green. I created a way to bring a fresh color of green in the custom wall build and continued the shade into the window drapery. To ensure proper color balance, we used a wall paint with a subtle lavender undertone. Since the clients have a young child, we went with a slip-covered sofa with washable, breathable linen.
This cramped master bedroom was only satisfactory to client’s cat. Significant cosmetic changes were made, including replacing wall-to-wall carpeting with hardwood flooring, installing custom drapery with black-out lining to ensure restful sleep, specifying beautiful new furnishings and wallpaper, and a new lighting plan to include layered lighting. We installed a custom closet system to ensure that every inch was used wisely in this tiny bedroom. Since this was a turn-key project, this meant also sourcing bedding and decorative pillows, as well as custom framing and arranging of the family photos. The result: once a cramped and messy bedroom is now a welcoming and peaceful retreat. We are told, the cat still loves the room. We are hoping she loves it a little bit more than before…
This dated kitchen was in dire need of good traffic flow and functional work spaces. We eliminated a small island and installed a long peninsula which now houses a spacious seating area as well as ample storage and a wine cooler – a very happy addition to this wine-loving household. A beautiful Italian gas stove in a custom finish, marble jet-cut mosaic back splash behind the stove, a pot filler, custom window treatment fully coordinating with the rest of the space are just some highlights in this newly re-imagined space.
This family room felt very dated and awkward. Besides the obvious structural changes it badly needed (i.e. new windows), we also replaced wall-to-wall carpeting with beautiful hardwood with a subtle rustic finish, installed a custom entertainment which featured a glass mosaic fireplace surround and brought in custom furnishings with down alternative, due to client’s allergies. To add color balance, we match the paint finish of the tv wall to the interior finish of the entry door.
This kitchen was completely gutted and repositioned to another area of the house. We specified and designed cabinetry from a custom line, brought in European gas stove and custom-finished hood, and outfitted each cabinet space with custom pullouts and inserts to ensure a great cooking experience for this gourmet chef client. We have resolved the issue of lack of space for pantry storage by installing a custom closet system adjoining kitchen. Nothing was left unattended, including storage for the ironing board.
This was one of the most rewarding transformations for both client and our team. Choosing the right hue of white and juxstaposing it against the vivid red and strong navy ensured that this once drab and unappealing bungalow now has a bright and welcoming appeal.












